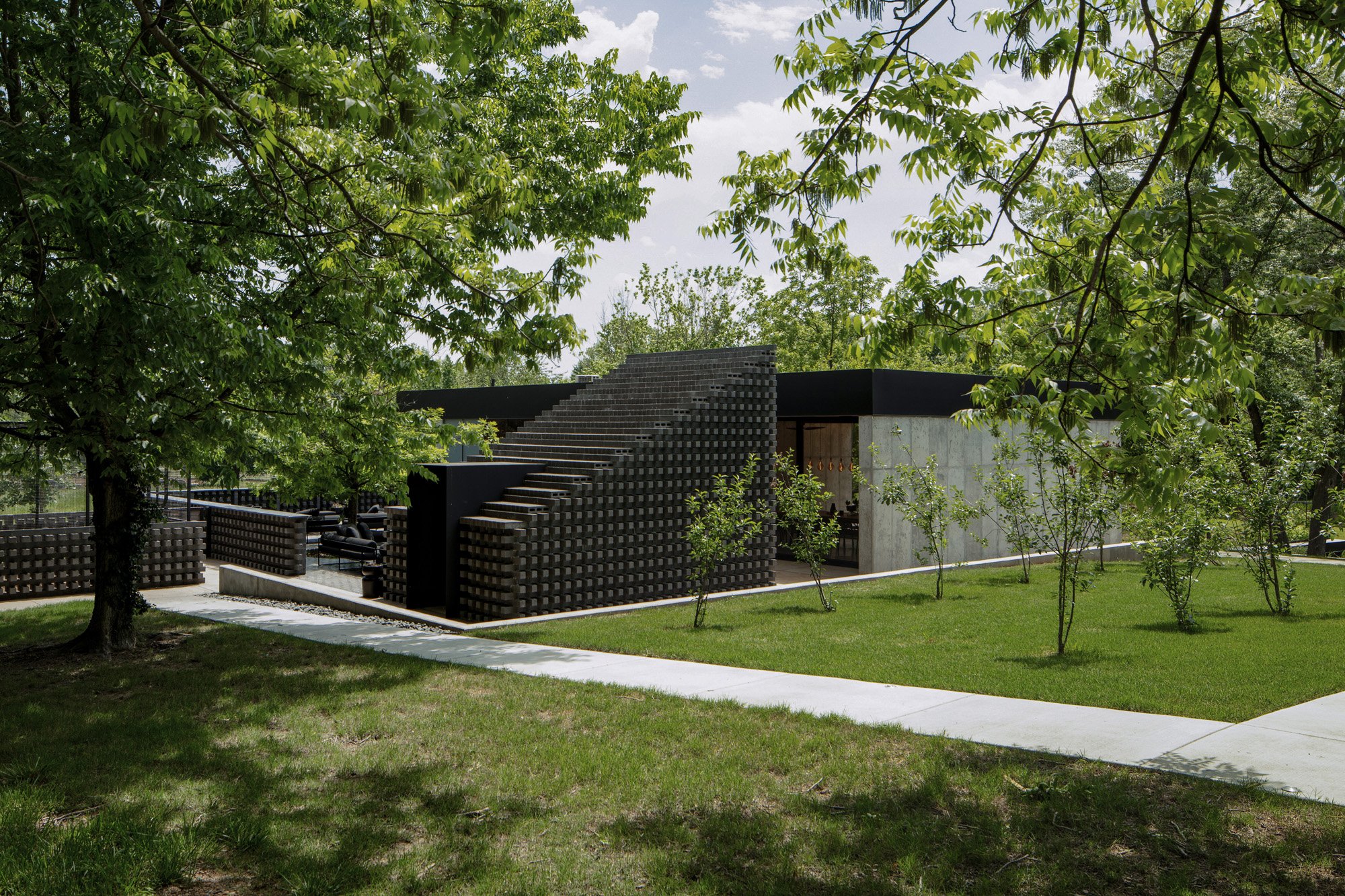
TROUT FARM ADU
What began as a modest outdoor dining shelter evolved into a multi-functional architectural precinct: an ADU, a chicken house and run, a rehabilitated well house, and a connective terrace. The Trout Farm ADU is a study in slow accretion and site-responsive growth: an architecture that emerges organically through observation, conversation, and iteration.
At the heart of the precinct is the well house: neither central pavilion nor pure utility structure, but a “folly-fulcrum", simultaneously organizing and receding. It operates as a spatial anchor, producing a centripetal field that pulls otherwise disparate elements into proximity.
Acting as folly, anchor, and backdrop, the well house creates a micro-campus within the broader landscape of the former trout farm. This grouping of buildings establishes a quiet counterpoint to the expansive Ozark terrain, organizing space around a shared courtyard and subtly extending its presence toward other structures on the site.
The architecture of the ADU, like the site itself, resists a singular reading. Instead, it performs as a microcosmic compound within the larger agricultural landscape, deploying geometry, material, and orientation to define multiple scales of domesticity and retreat.

Spatially, the project is governed by strategic refusals. From within the ADU, the north-facing façade is closed, denying visual access to the main house and foregrounding instead the pond and pasture beyond. Views are choreographed through subtraction, enabling each zone, domestic, agricultural, ecological, to assert its own autonomy while remaining in silent reciprocity.In this way, the project modulates between introspection and extroversion, retreat and engagement.

A restrained material palette reinforces both continuity and contrast with the existing main house. Concrete and a custom 16x4x4 CMU form the foundation of the new architecture. A custom block, laid in an alternating pattern, creates a brise-soleil wall that is both massive and porous, offering shade, structure, and visual rhythm. This wall tendrils out across the site, organizing space through linear gesture while acknowledging the organic irregularities of the trout pond it borders.

Inside the ADU, the architecture pares down to three materials: concrete, teak, and glass. These elements define zones through subtle sectional shifts and warm, tactile contrasts: concrete is grounded and cool, while teak is used expansively on ceilings and walls, softening the experience and mirroring the hues of weathered concrete and blackened steel. The glass is embedded directly into concrete to create uninterrupted walls and an atmosphere of enclosure or membrane.
TROUT FARM ADU
YEAR 2024
SPRINGDALE, ARKANSAS
Photos by King Lawrence
Construction by Isaac Ogle
Landscaping by Comprehensive Botanical Services
Sustainability is embedded not through overt technology but through material durability, spatial economy, and architectural discipline. A green roof improves insulation and reduces runoff. Long-lasting materials like teak, blackened metal, and cumaru were selected for longevity and reduced maintenance. The chicken coop shares the same design DNA, clad in cumaru and integrated into the compound as seamlessly as the ADU itself.
Trout Farm ADU is an architectural ecosystem, an assembly of elemental forms and materials shaped by site, necessity, and care. It is both infrastructural and poetic, humble in scale but precise in its execution.










