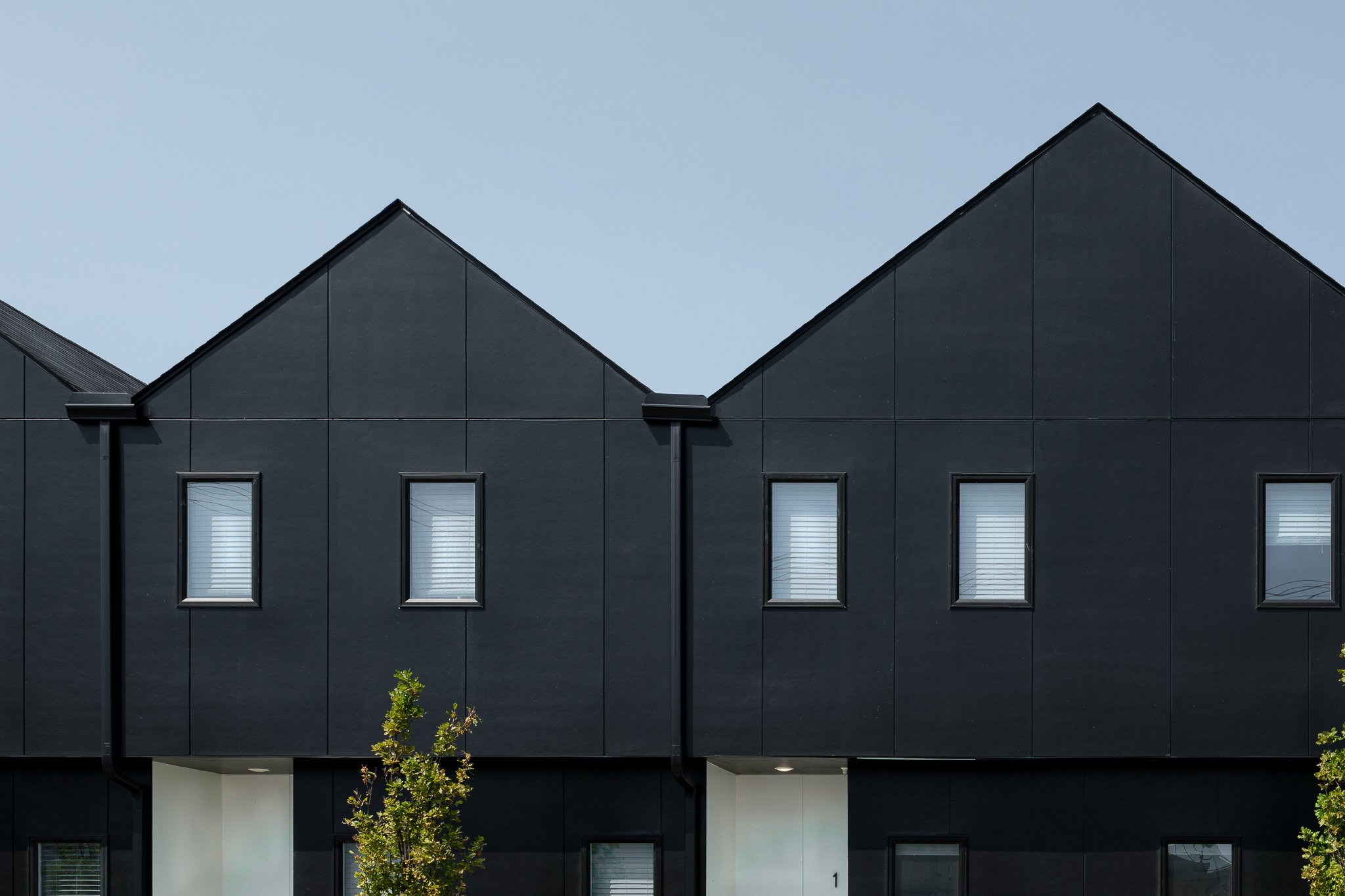
SIXPLEX
The Six-Plex is a rigorously figured 7500 SF six-unit multi-family building in downtown Bentonville. Originally the site for a small house, the 11,000 SF lot accommodates six townhouses, parking, detention, landscaping, and street and alley access.
The project is located in downtown Bentonville, close to the Walmart corporate office. The overall project requirement from the clients was to build as many units as possible that could accommodate working families. The property was chosen for its proximity to Walmart, downtown and the bike trail. The site was previously a ranch house sited on 0.26 ac (11,000 SF). The neighborhood had recently been rezoned from an R1 low-density neighborhood to RC2 (now DN2) for higher density development. Parallel parking, a detention pond, front yards, street trees and fire-access drives are all configured in the site.

The building’s formal strategy consisted of pushing everything to the edges and maximizing the buildable area volume. The roof gables and porches are then subtracted from the overall volume. The second floor footprint overhangs the first, taking advantage of the “eaves” allowance in the code. The design manages to facilitate the strict Bentonville form-based code while subverting the new urbanism formal pastiche; it includes front porches, cement-board “masonry” siding, and street and bike path connections.
SIXPLEX
YEAR 2021
BENTONVILLE, ARKANSAS
Photos by Andrew Camarillo
Civil Engineering by EB Landworks
Construction by Red 5 Construction
Our strategy came from a place of reduction: what is necessary? What is unnecessary? Undeniably a “budget-beater” project, the simple and efficient utilization of materials creates a contiguous figure that belies its modest construction. The ubiquitous gable roof form created a cavity for services, while using a standard truss and roofing material type. By aggregating the humble gable figure, and applying an abstract color scheme, the chunky zig-zag becomes a singular and unique figure in the urban landscape. This typology is reminiscent of urban and vacation townhouses in Scandinavia. Ikea vanities, coupled with minimal and straightforward interior detailing create a sparse, yet appropriately scaled interior. Fiber cement board panels with aluminum channels creates an abstract exterior. One casement window size further simplifies the project. Taken together, these simple, yet purposeful, strategies produce a striking multi-family building with an attainable construction budget.






