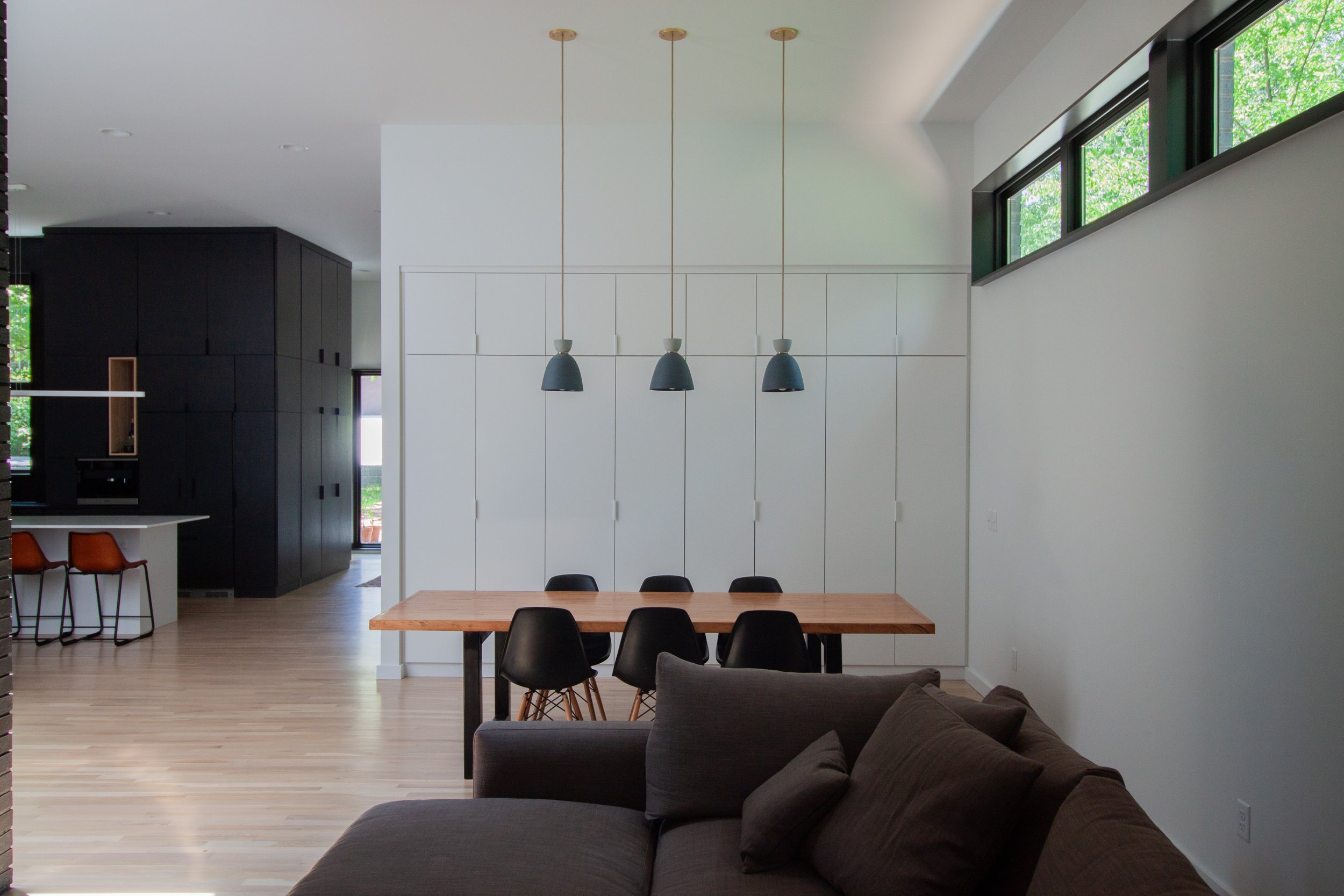
MOONEY II RESIDENCE
This renovation transforms a modest 1960s midcentury bungalow into a spatially rich, highly responsive home that is anchored around a two-story porch, redefining both the site and the interior life of the house. Beginning with a nearly gutted 1,300-square-foot shell, the design expands the home with a generous addition that wraps around a new central courtyard.
At the heart of the project is a monumental brick hearth that serves as both threshold and hinge. It organizes the transition between old and new, interior and exterior marking a pivotal moment in the plan while also providing warmth on both sides: a fireplace for the living room inside and one for the porch beyond. It’s not only a functional anchor but a symbolic one, grounding the house in both memory and use.


Custom casework functions as both utility and architecture, wrapping utility zones, framing entries, and articulating transitions between spaces. In some cases, it becomes wall; in others, it forms discrete masses that carve voids, acting as formal and spatial thresholds. At the entry, this language culminates in an excavated porch, a carved block within a solid volume, that signals arrival through architectural subtraction.

Accessibility shaped many of the home’s most important decisions. Designed for a family with a special needs child, the plan prioritizes adjacency, smooth circulation, and spatial clarity. An accessible bathroom and unobstructed movement loops are integrated seamlessly. Careful spatial layering ensures that public and private zones remain distinct but visually and physically connected.
MOONEY II RESIDENCE
YEAR 2015
FAYETTEVILLE, ARKANSAS
Photos by Lucky McMahon
Construction by Reform Contracting
Material and form remain disciplined throughout. A neutral palette and calibrated detailing amplify the spatial clarity, allowing the volumes to read as architectural figures rather than additive parts.
The Mooney II Residence is not about spectacle, but about precision, adjacency, and care. It proposes a model of domesticity rooted in accessibility, clarity, and the poetics of everyday movement, proving that design can be both rigorous and responsive, personal and architectural.








