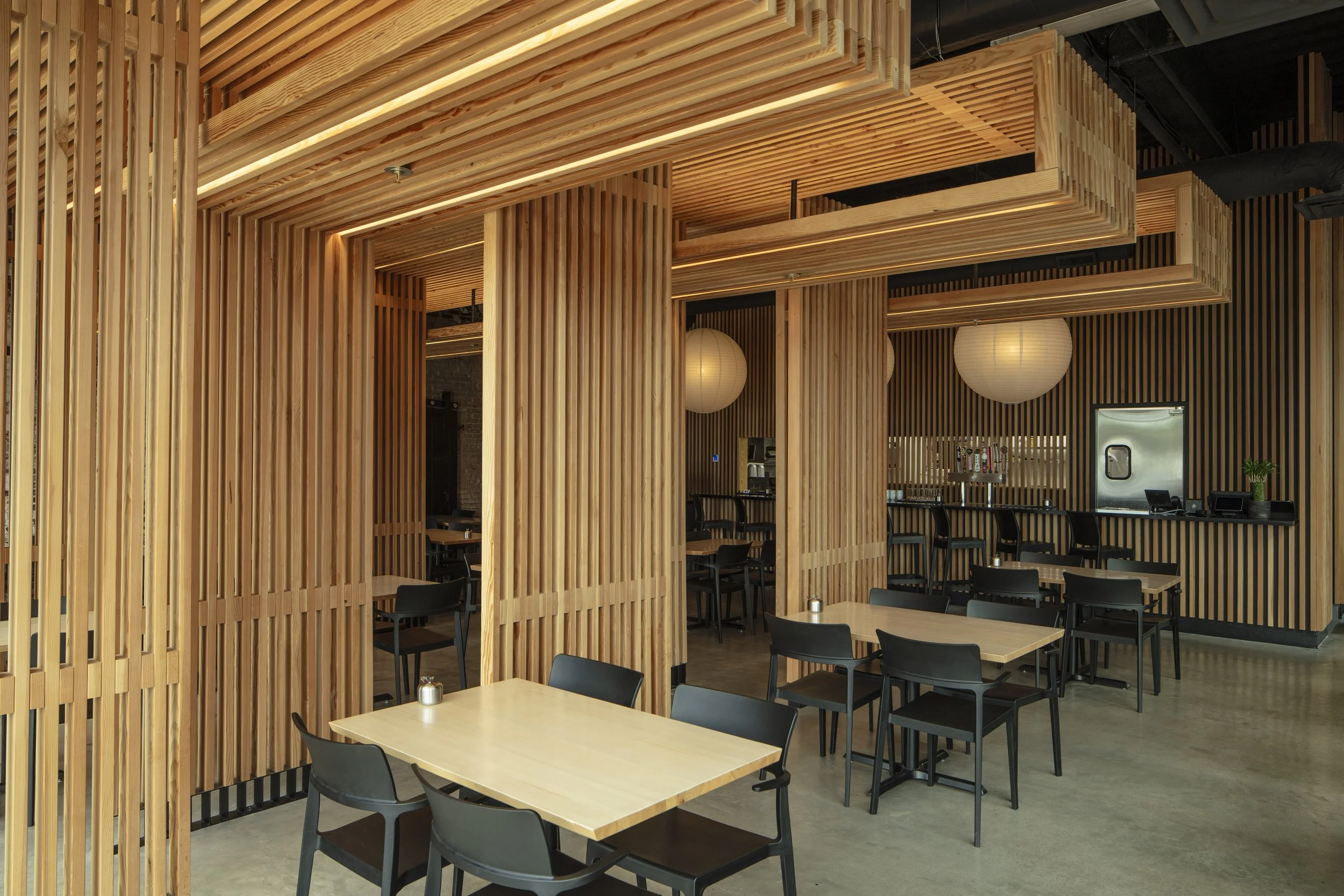
MENYA KITAKARA
Menya Kitakara is a ramen shop located in downtown Springdale, Arkansas. The project occupies a hybrid space of partially new construction and partially a rehabilitation of a historic building. The west elevation preserves the character of a turn-of-the-century hotel, now converted into an interior wall. The south and east sides, newly constructed and fully glazed, open the space to light and views while presenting a challenge: how to create a dining environment that is simultaneously open and intimate.
Rather than treat these conditions as opposites, the project proposes a layered spatial strategy, one that filters, frames, and regulates through a single architectural system, calibrated from the patron’s point of view.
Weaving together a deep respect for both context and craft, the architectural intervention merges traditional Japanese ramen culture with American wood construction. A disciplined frameworked grid of 1.5” x 1.5” Douglas fir members act as spatial structure, visual filter, and atmospheric device organizing the interior into a series of fields and layers.

The wood framework governs more than enclosure, it defines use. Vertical members form a colonnaded field that regulates circulation and seating, while cantilevered elements subtly carve out dining zones, producing zones of privacy without severing spatial continuity. The interlocking structure alternates between solid and void in a consistent ratio, creating a legible rhythm that is both spatial and experiential. This seriality is not decorative, but infrastructural: even bracing and support adhere to the system, eliminating the distinction between primary and secondary elements. This approach minimized waste and maximized impact, achieving a spatial richness with minimal means.

Even utilitarian requirements are resolved tectonically. The need for a cleanable base condition gives rise to an “honorific plinth” of welded metal slats, elevating the 2x4 to an architectural datum that mirrors the cadence above.
HATCH
YEAR 2024
SPRINGDALE, ARKANSAS
Photos by King Lawrence
Construction by Origins Constructions LLC
Engineering by Omni Engineers
In contrast to this finely grained filigree, three large-scale lanterns float in the space as luminous counterpoints—massive, spherical, and atmospheric. Their presence disrupts the serial rhythm without dissolving it, offering moments of visual repose and anchoring the room in a tripartite cadence. A filtered view into the kitchen through the screen reveals a glimpse of the ramen-making process, reinforcing the idea of architecture as performance, not spectacle, but an everyday theater of material, light, and craft.
Menya Kitakara is not simply a restaurant—it is a spatial diagram rendered in wood and light, a meditation on cultural translation, architectural economy, and the poetics of repetition. It achieves presence through precision, and intimacy through discipline, proving that architecture can be both minimal and generous—an atmosphere constructed from the smallest of parts.






