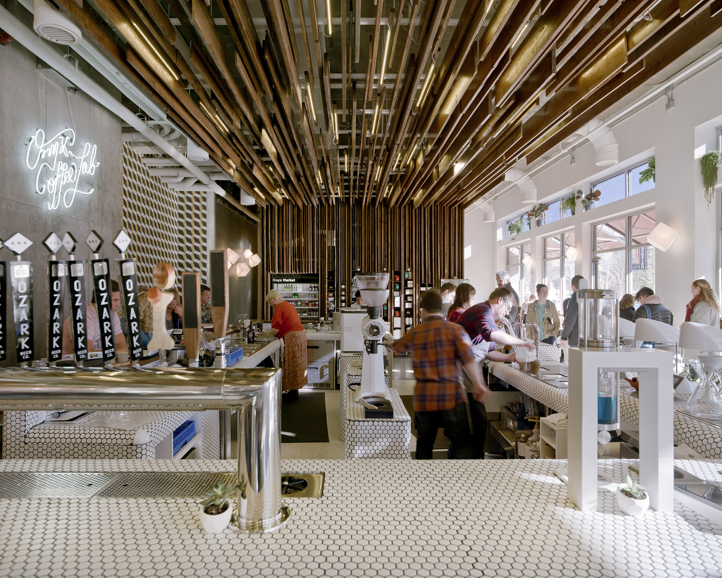
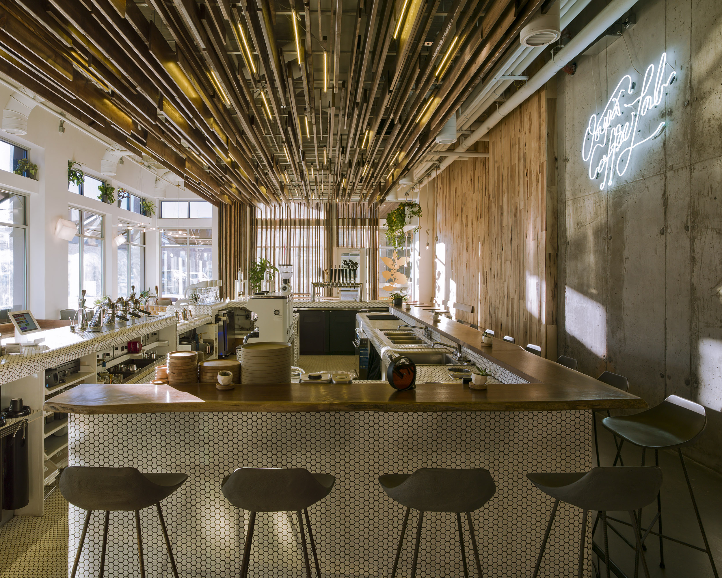
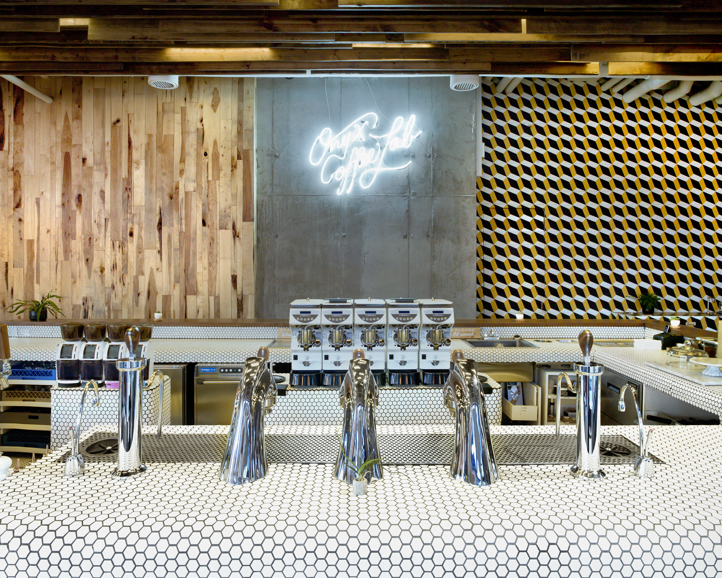
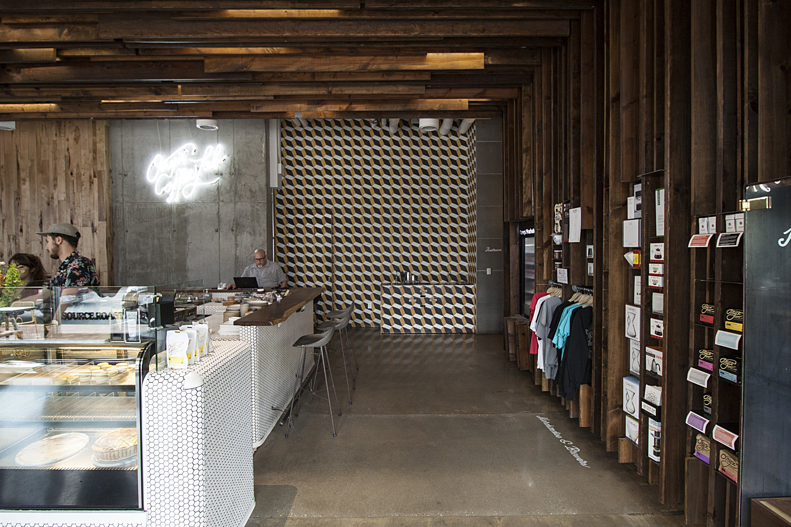
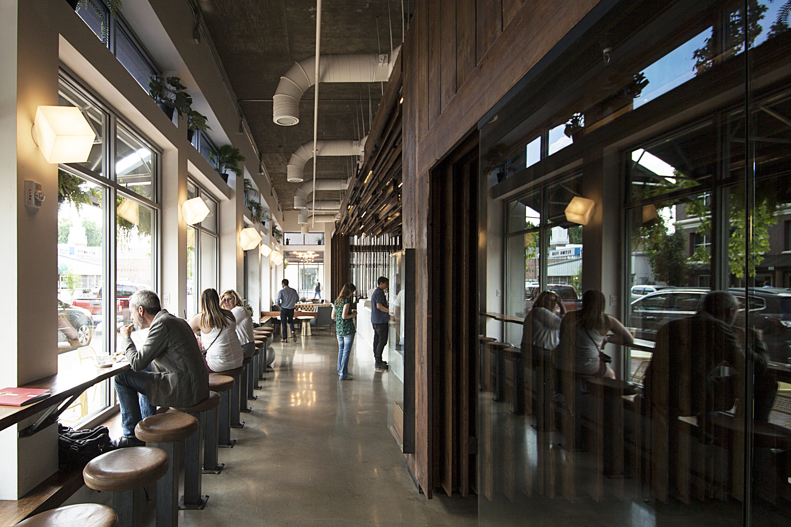
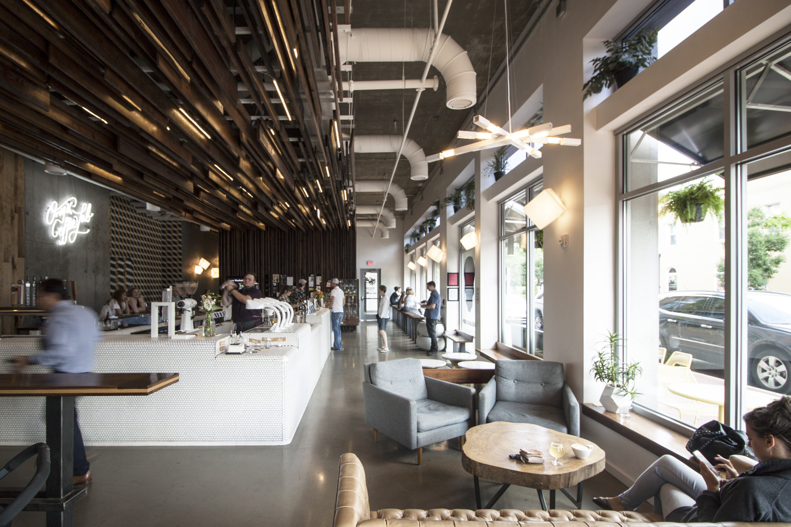
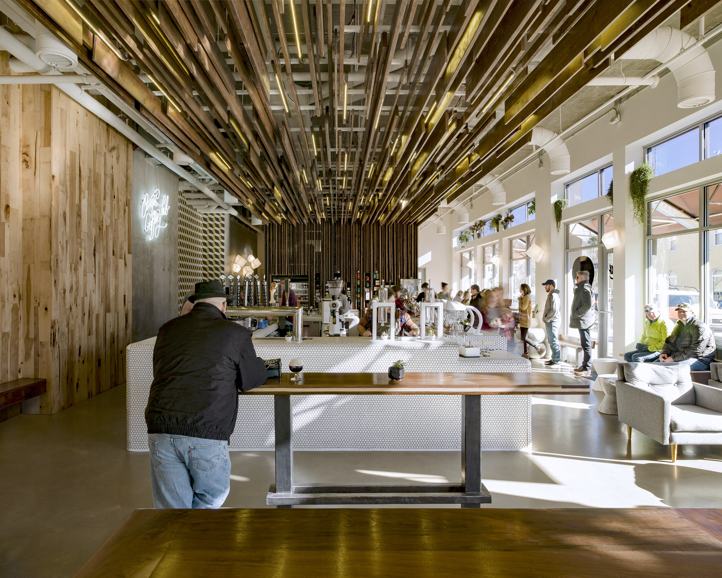
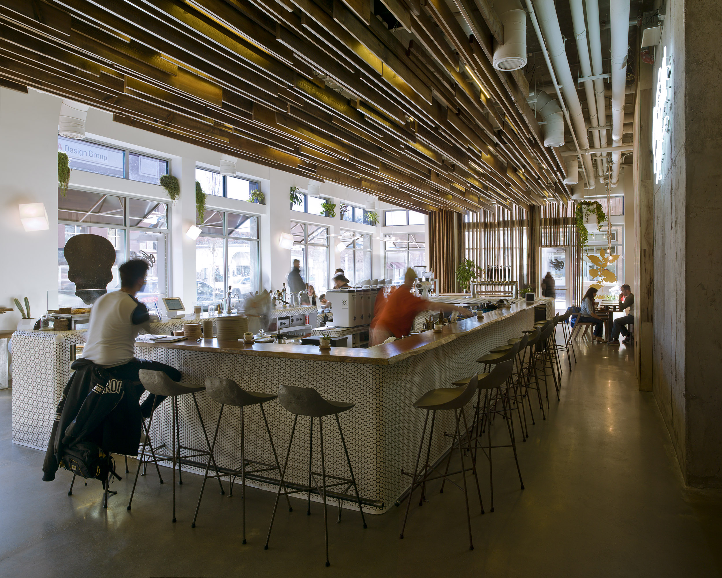


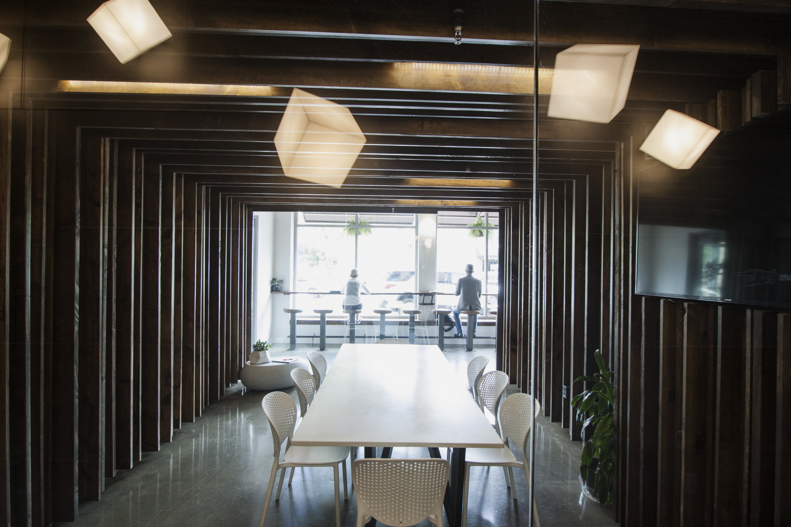
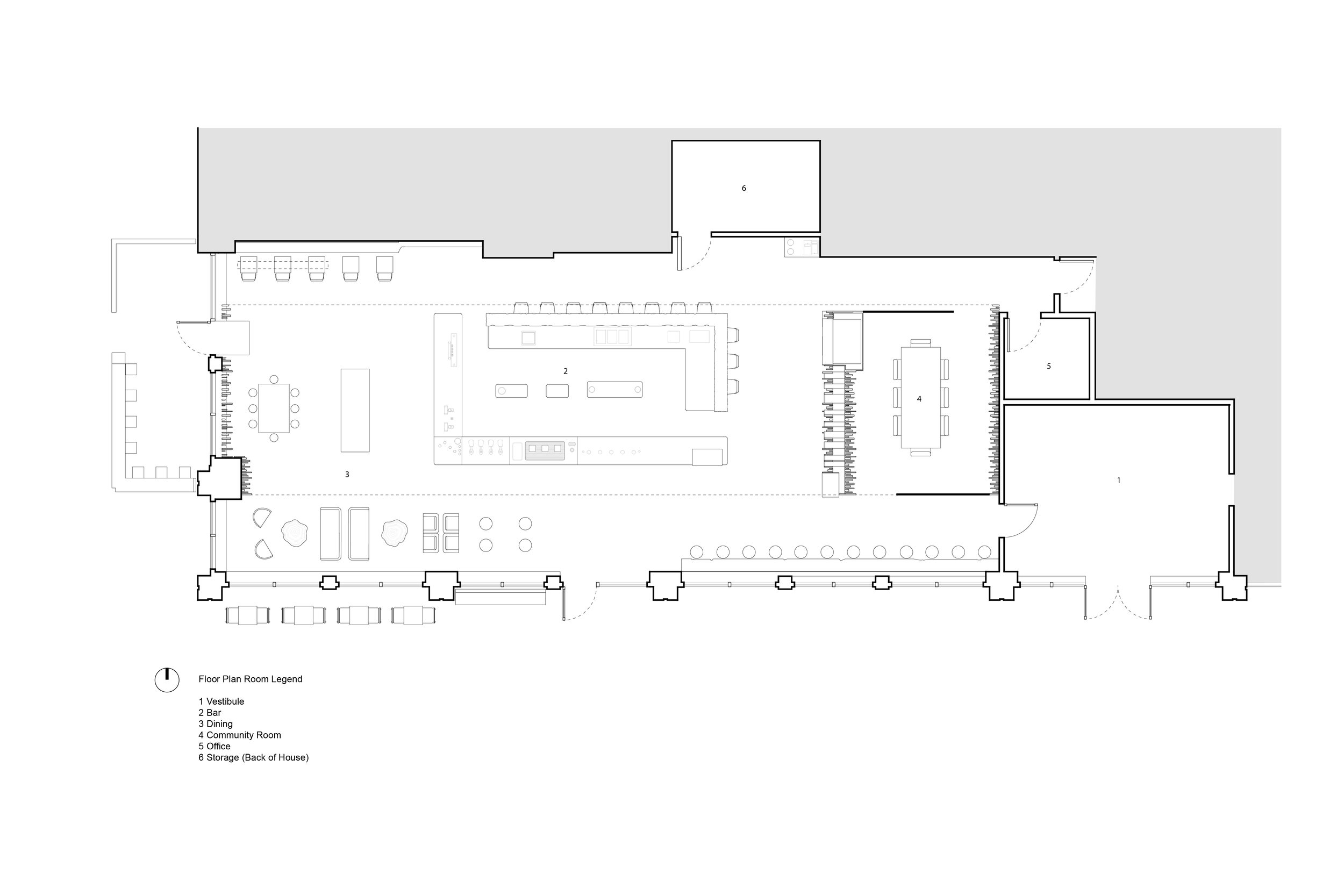
Onyx Coffee Lab, an international award-winning third-wave coffee roaster, enlisted Bradley Edwards Architect to design a coffee bar to embody its core values of openness, quality, and attention to detail. Located in Bentonville, AR, Onyx sought to capitalize on the quickly urbanizing downtown by combining high-quality, small-batch roasting with an elegant and emphatic modern design.
Two contrasting spatial elements, a filigree wood chandelier and a 360-degree edgeless tiled bar, organize the 2300 SF (214 SQM) space. These elements cohesively organize the program, circulation and building systems. Furthermore, the space is organized based on activity; sequentially from active dining and window seating to ordering and barista activity to slow space where patrons are invited to take their time and enjoy the experience of coffee.
The monolithic, tiled bar is the central and primary spatial organizer. Conceived as an open theater for the production of coffee, the baristas and customers are in full view of one another. Utilizing only under-counter equipment, the openness of the bar encourages friendly, casual interaction between customers and baristas. Three central grinding towers dictate the internal organization of the bar, allowing a porous and fluid workflow. The grinding towers are further organized based on the type of coffee brewed.
By using a low, central bar, the open plan allows for a variety of seating and events, from coffee-tasting to barista battles. The standing and seated bars are the gathering hubs for coffee community events. The material rich back wall of hickory, exposed concrete and concrete tile act as a scenographic backdrop for the activity and energy of the space.
The emphatic longitudinal wood screen negotiates the conditions of the building’s orientation by filtering western light, accentuating the space’s verticality, and creating three surfaces of the community room. The screen is composed of several softwood species in 2x and 1x thicknesses and of varied depth from 1x4's to 2x12's. Gaps occur in the ceiling and wall to regulate lighting, airflow, fire suppression and merchandise.
Taken together, these fundamental elements create an open and dynamic space that holistically captures the experience of Onyx Coffee Lab.