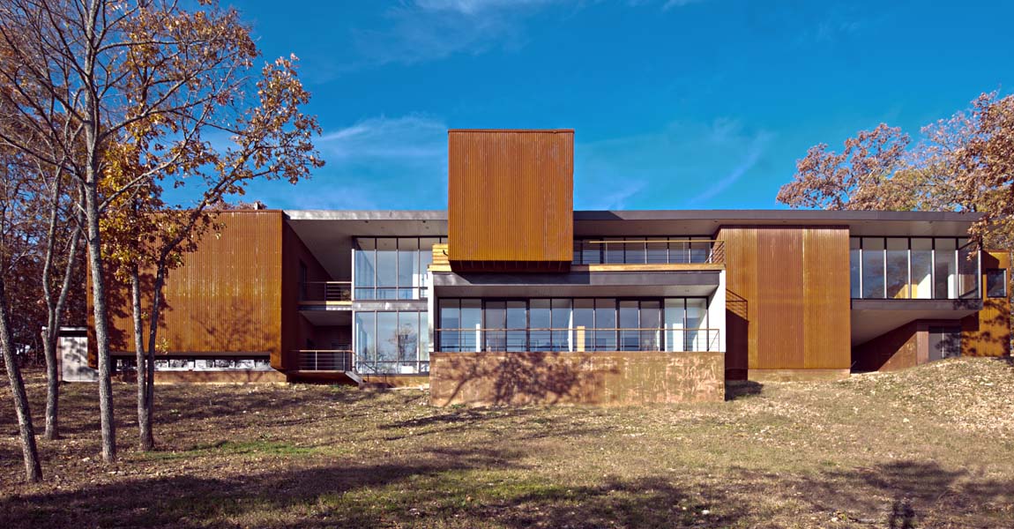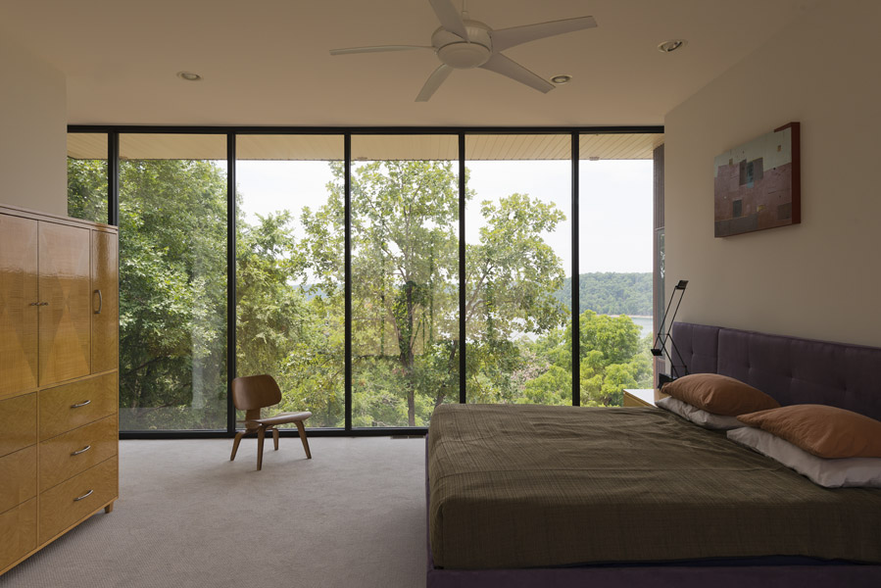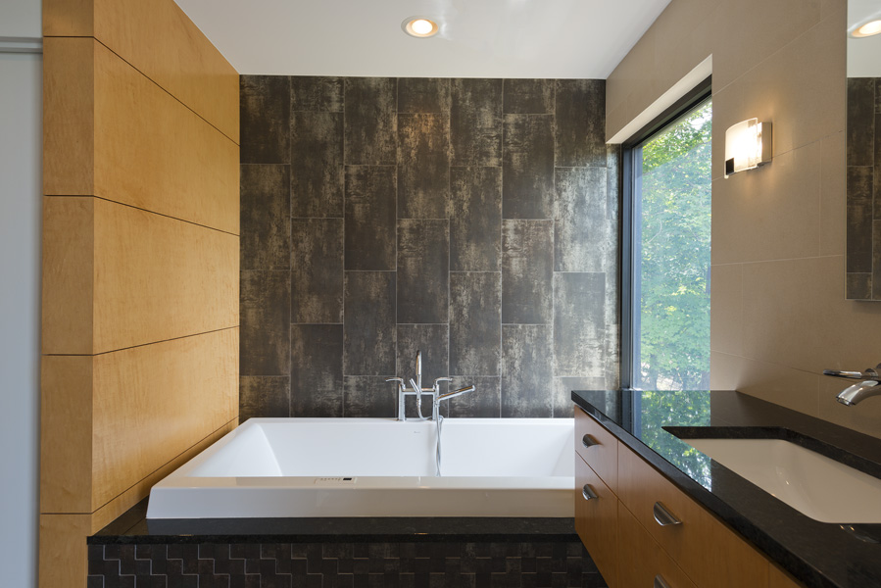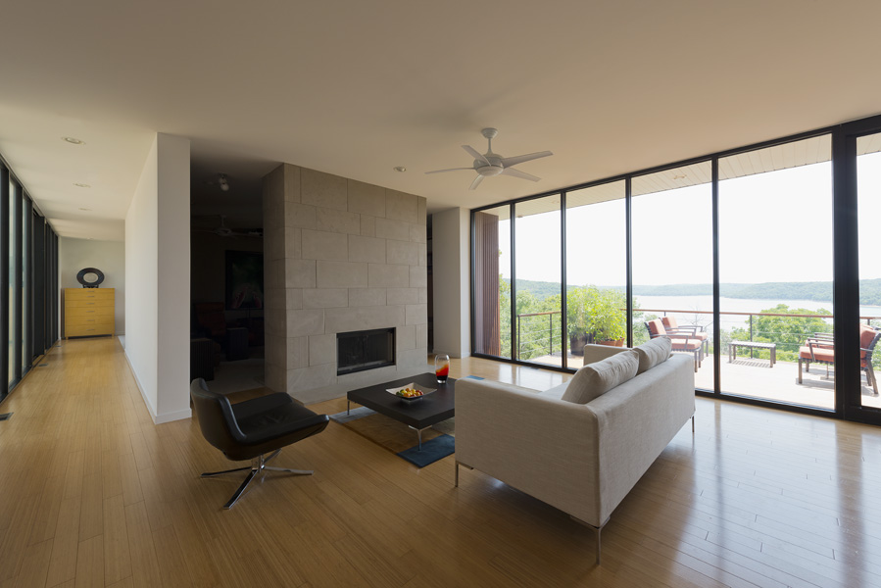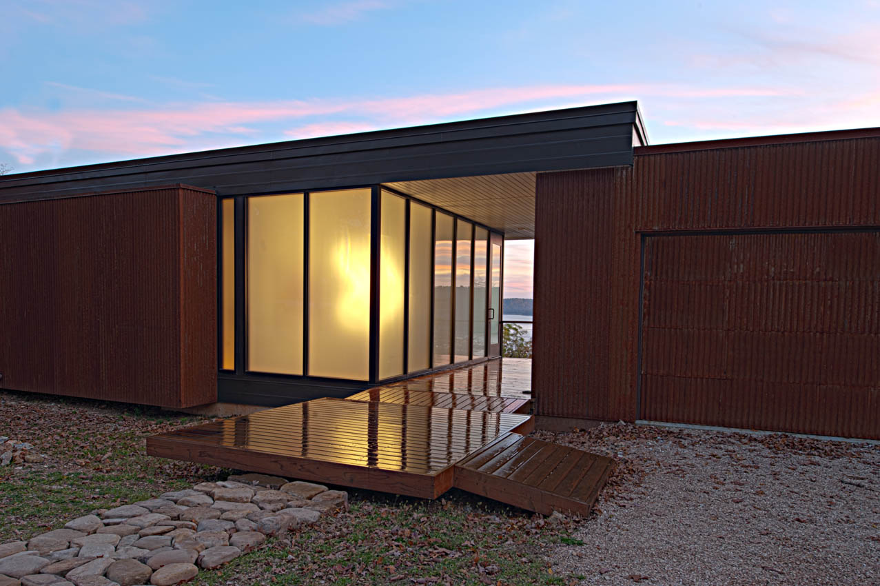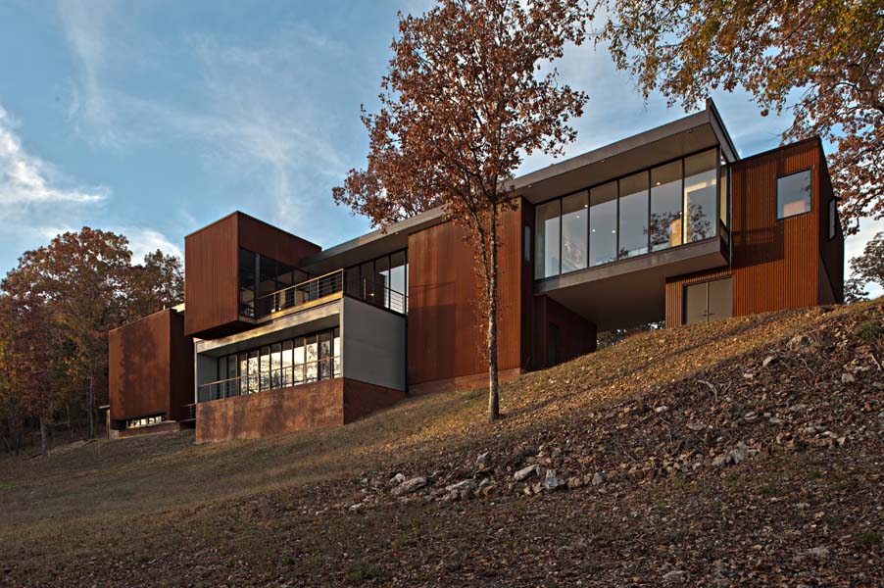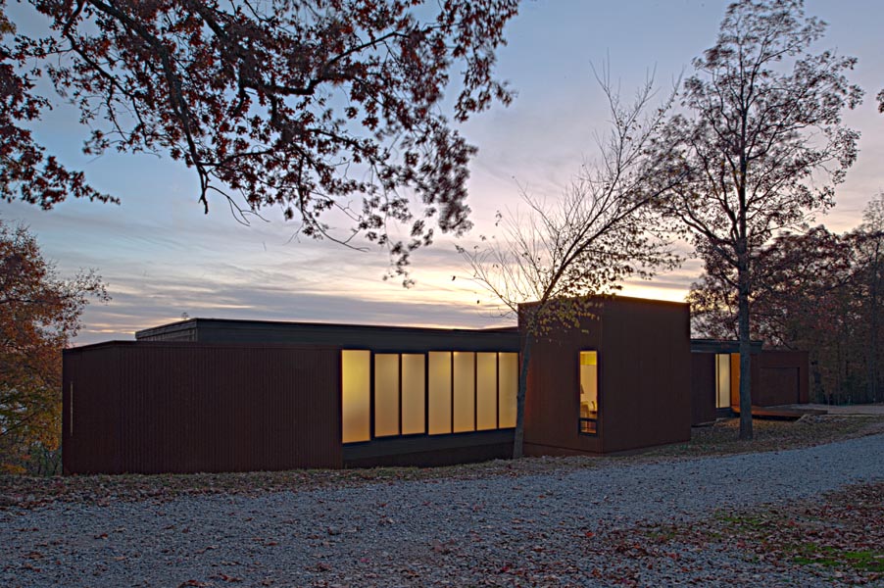The HA house is a single-family residence for a retired couple relocating to the Ozark Mountains from California.
The clients requested a home that would engage the ground in a significant way, incorporate both openness and privacy within, and provide opportunities for distant views. The site is located on a wooded south-facing ridge providing dramatic views to the lake below, therefore the question of how to orchestrate one’s encounter with the view became a primary design consideration. The house was conceived as a horizontal glass volume supported by steel-clad boxes that subdivide the interior, negotiate the steep slope and visually anchor the house to the site. The flexibility and playfulness of the steel boxes proved advantageous during the design’s development as occasional area adjustments could be easily accommodated without destroying the clarity of the composition.
