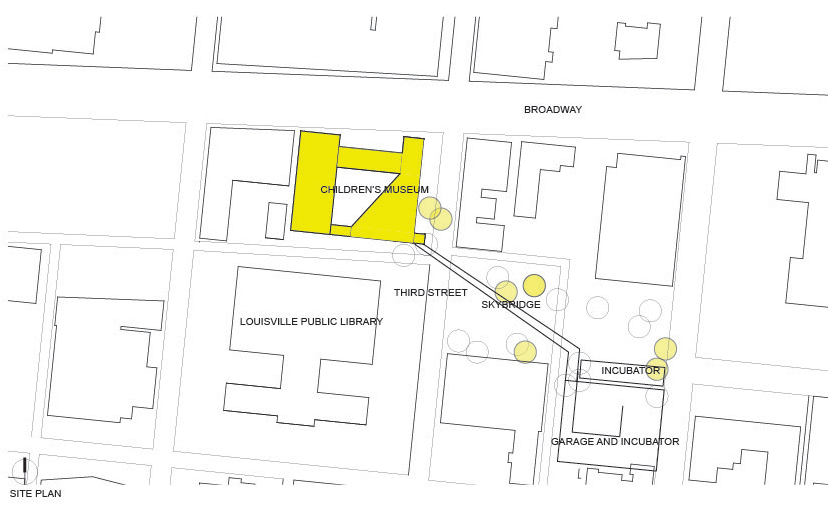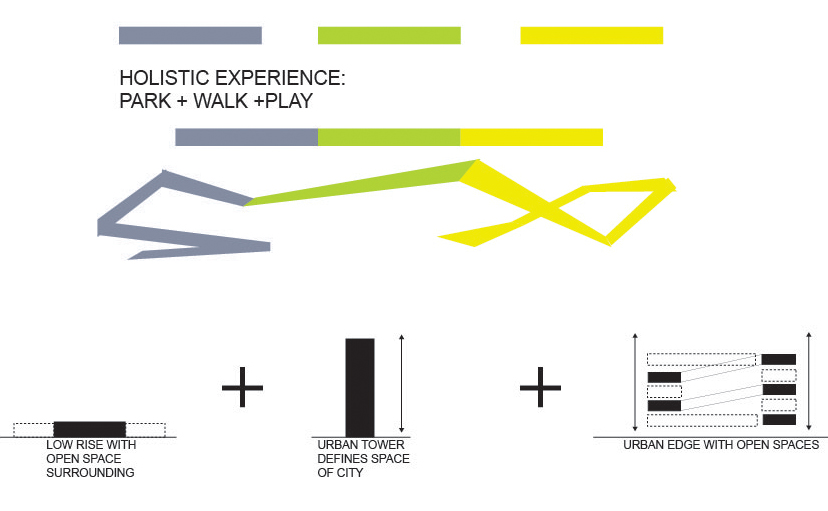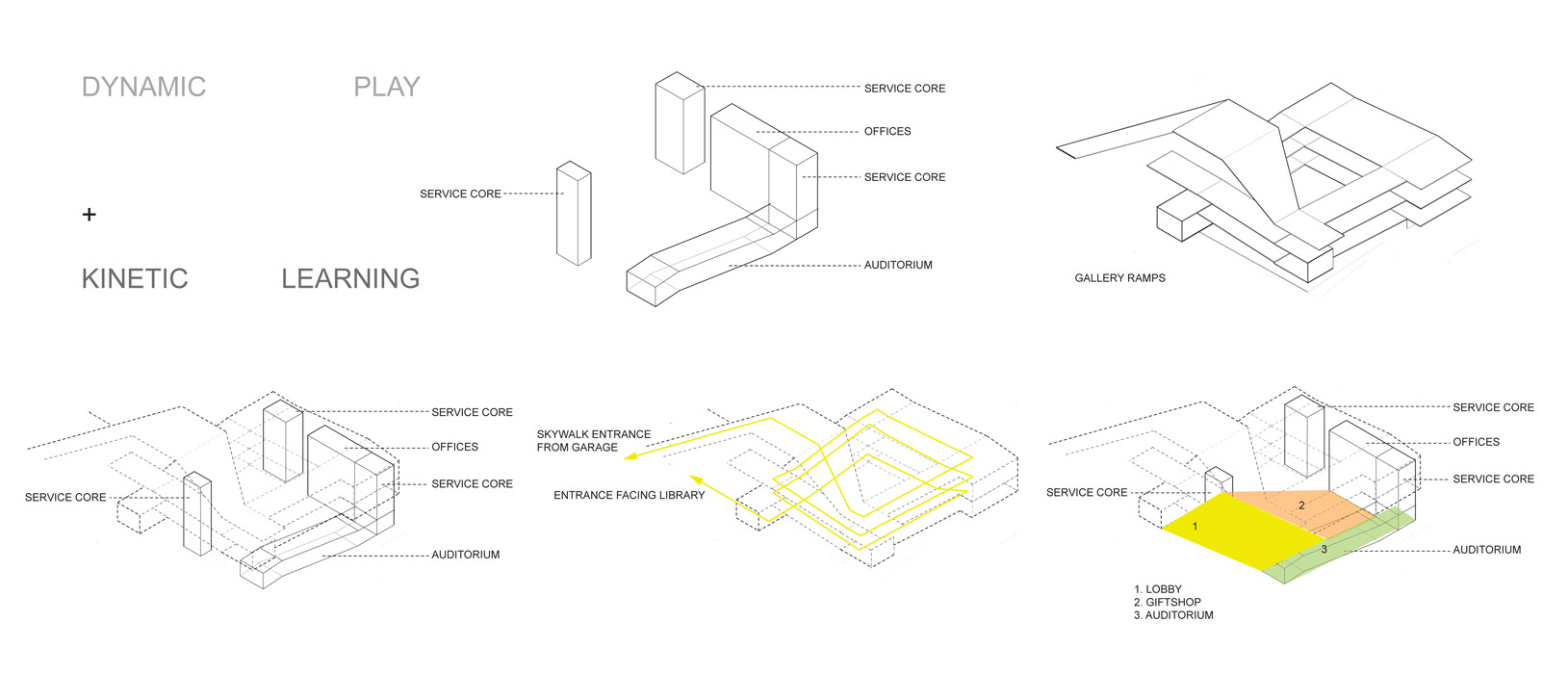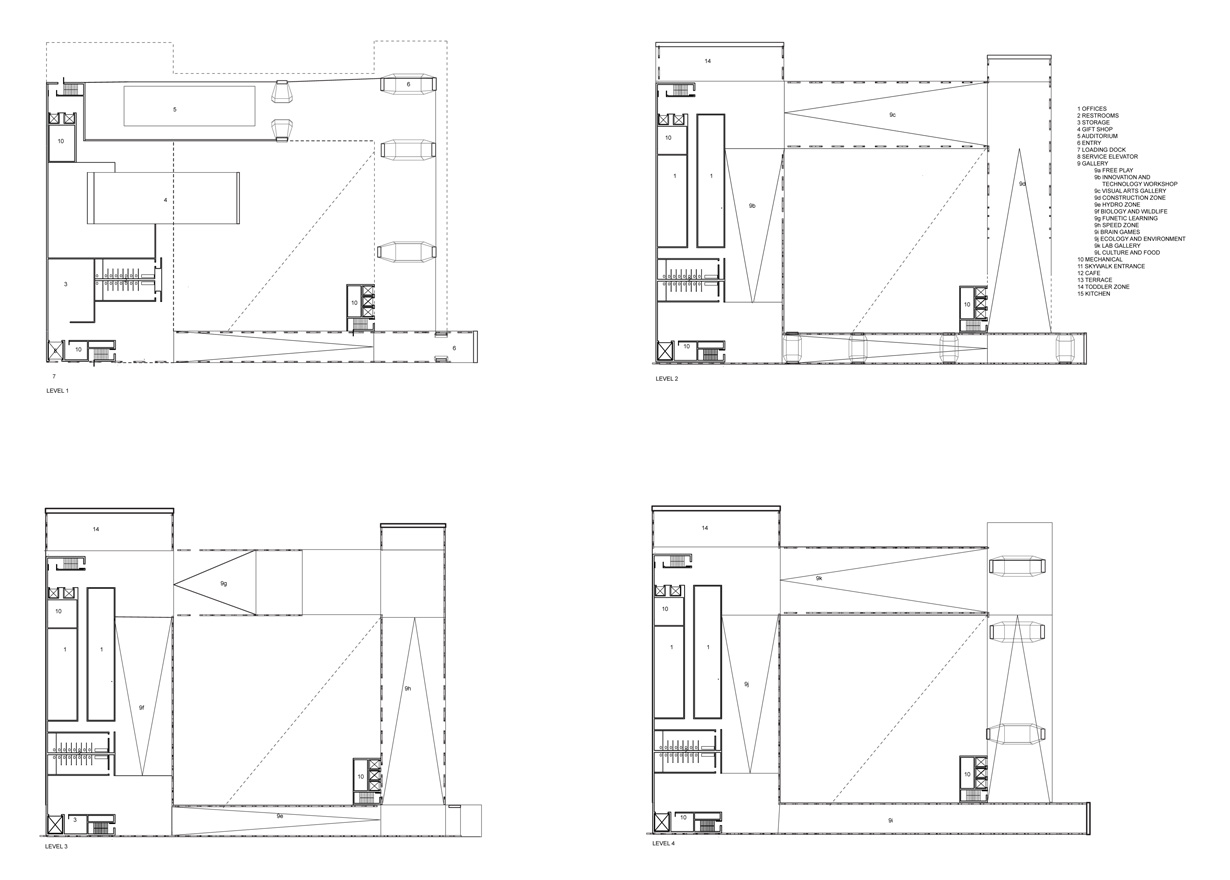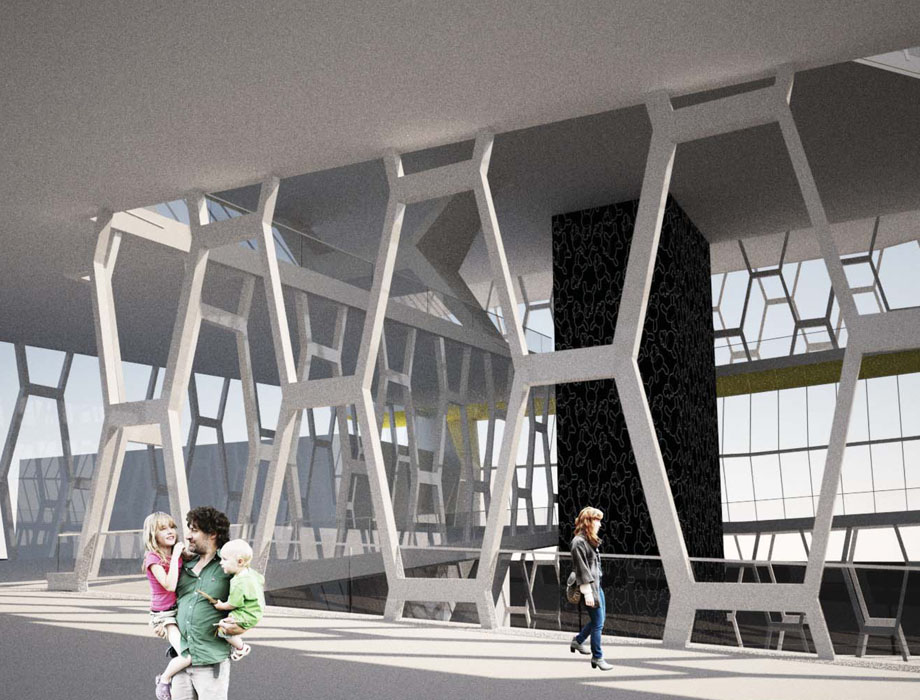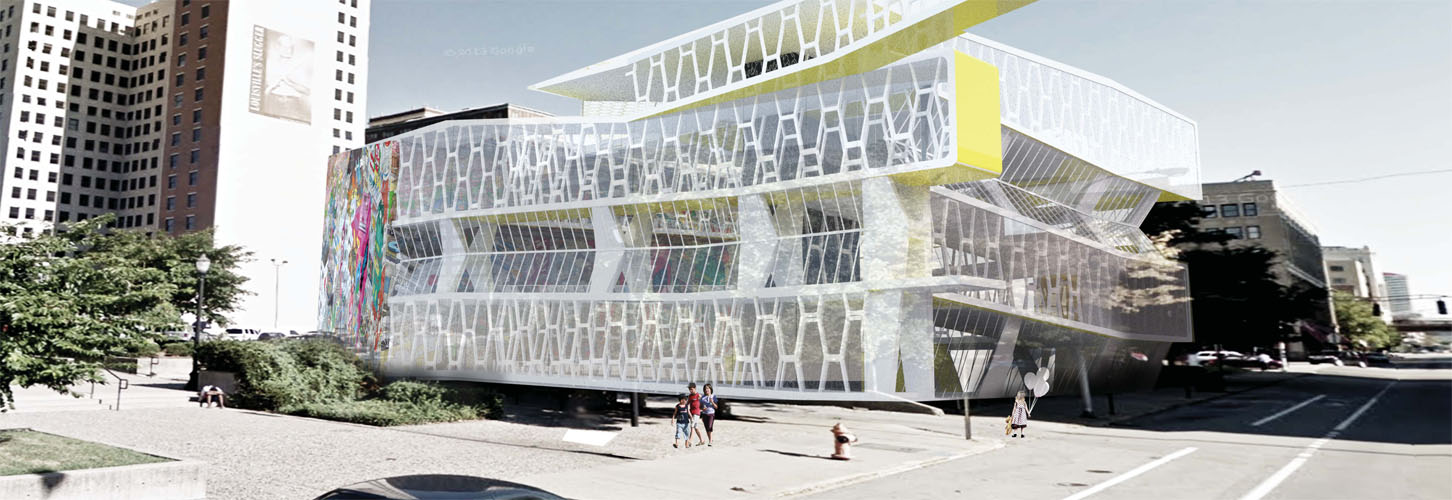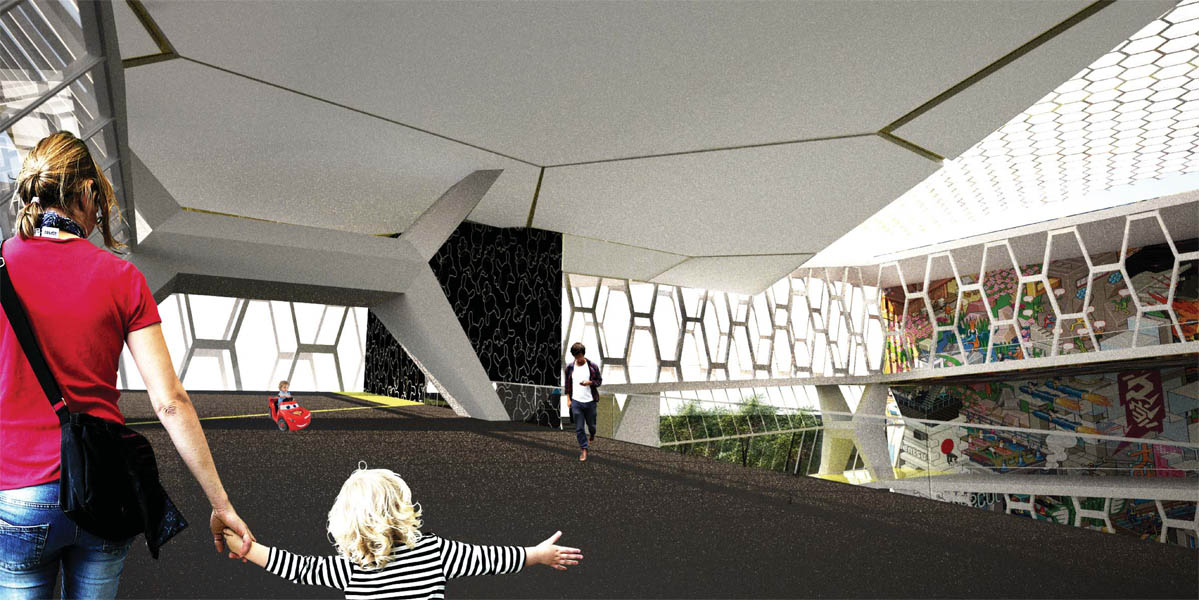The site was conceived as a singular experience; the parking garage and incubator are linked to the Children’s Museum via a skybridge that becomes the gallery circulation. The Louisville Children’s Museum was conceptualized as a fun, energetic space in which children can simultaneously play, express themselves, and learn. Typologically, the museum combines the object in landscape with the downtown tower to create a space that is at once open, playful, and urban. The building is an embodiment of kinetic action. Structure is expressed; how it accepts gravity how it denies gravity. As such, the building becomes a learning tool for children to understand physics. The continuity and fluidity of spaces allows kids and families to circulate from top or bottom. There us impetus for spatial transparency; as children walk through the space they are simultaneously cognizant of inside activities and the outside space of the city.
The primary form of the building is made from continuous orthogonal ramps around a central atrium, the ramps stack one on top of the other around the atrium and create the primary organizing strategy and spatial sequence. The exhibits and events happen along the ramp/ galleries with three banks of elevators to allow for quick access to any part of the building. The structure of the building is not only expressed, but celebrated and visitors pass through massive hexagonal pylons supporting galleries above, themselves long-span steel trussed galleries. The building celebrates and promotes a child’s active mind and body, culminating in a vital and energetic discovery destination.
