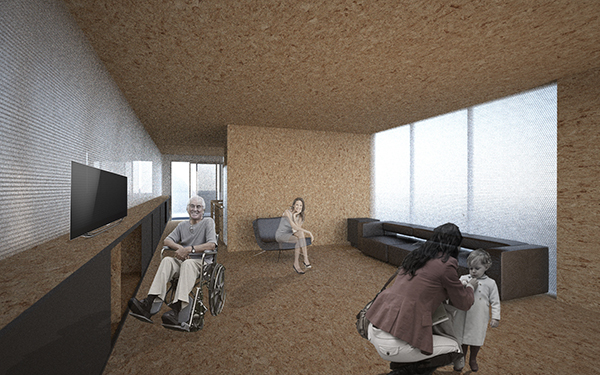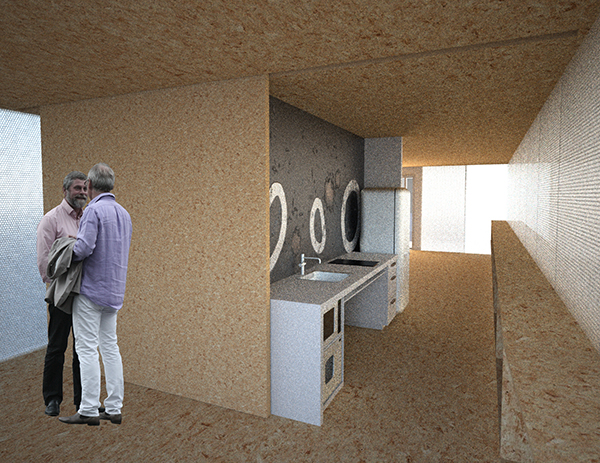Sponsored by Building Trust International - A design competition to provide housing for the under privileged elderly and disabled. The charge was to design a single occupant residence that could be built for $30,000.00.
Site Proposal : Kansas City, Missouri, USA – targeting various semi-urban/urban neighborhoods with need of single person homes.
This proposal seeks to work within established American ideas of the single family detached home but with radical departures in materiality and construction. The home has a 768 sqft. footprint with a 640 sqft. interior floor area, meeting local codes in terms of footprint and street frontage.
A distinct lack of natural light pervades low-income housing and solving this problem was the primary goal of this proposal. The solution is a skin allowing natural light, security, and ventilation, all at an extremely low cost.
The skin is made of several transparent and translucent membranes layered to facilitate proper insulation (an estimated R-23), diffuse natural light, and passive solar attributes. The exterior wall is made up of 4x8 layers of expanded metal, polycarbonate panel, and eight layers bubble wrap, yes bubble wrap, as the interior finish surface of the residence. The primary interior materials are bubble wrap and oriented strand board, commonly known as OSB. Two sliding glass doors are provided at either end of the 16’ x 40’ space to allow for cross ventilation.
The project uses humble materials in efficient and elegant way providing the user with bountiful natural daylight and a large free space/ living room as well as a small bedroom. All paths and amenities are accessible and there is a continuous storage space running the length of the entire space.


